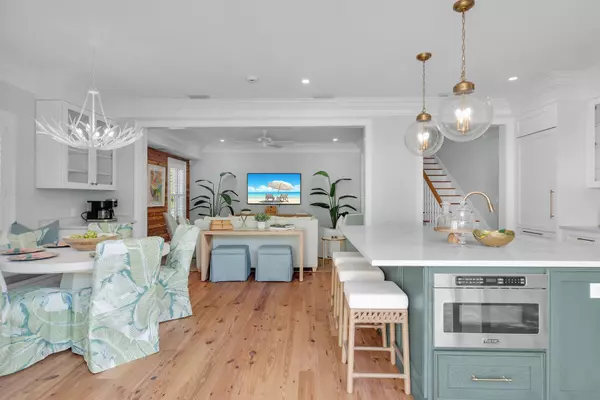
4 Beds
5 Baths
2,147 SqFt
4 Beds
5 Baths
2,147 SqFt
Open House
Sat Nov 29, 12:00pm - 2:00pm
Key Details
Property Type Single Family Home
Sub Type Residential - Single Family
Listing Status Active
Purchase Type For Sale
Square Footage 2,147 sqft
Price per Sqft $1,443
Subdivision Martello Towers (1.0)
MLS Listing ID 616767
Style Single Family
Bedrooms 4
Full Baths 4
Half Baths 1
Construction Status Hardi Board Siding
HOA Y/N No
Rental Info Yes
Year Built 2025
Annual Tax Amount $6,225
Tax Year 2024
Lot Size 4,356 Sqft
Acres 0.1
Property Sub-Type Residential - Single Family
Property Description
Location
State FL
County Monroe
Community Midtown West
Area 02 - Key West
Zoning SF - Single Family
Interior
Interior Features Drapes/Blinds Incl, Window Treatments, Quartz Countertops, Whirlpool Bath Tub, Walk-in Closet(s), Security System, Dade County Pine, Granite Counter Top, Built-in Cabinets
Heating Central Air, Ceiling Fans(s)
Cooling Central Air, Ceiling Fans(s)
Flooring Tile
Furnishings Furnished
Appliance Washer, Stainless Steel Appliance(s), Gas Appliances, Microwave, Oven, Range, Refrigerator, Dishwasher, Dryer
Exterior
Exterior Feature Fencing, Sprinkler System, Privacy Wall/Fence
Parking Features Off Street Parking
Pool In Ground
Utilities Available FKAA
Waterfront Description None
View No Waterview
Roof Type Metal Roof
Porch Open Porch/Balcony, Patio
Private Pool Yes
Building
Sewer Yes
Construction Status Hardi Board Siding
Others
SqFt Source Builder/Architect
Special Listing Condition New Construction
Pets Allowed Pets Allowed






